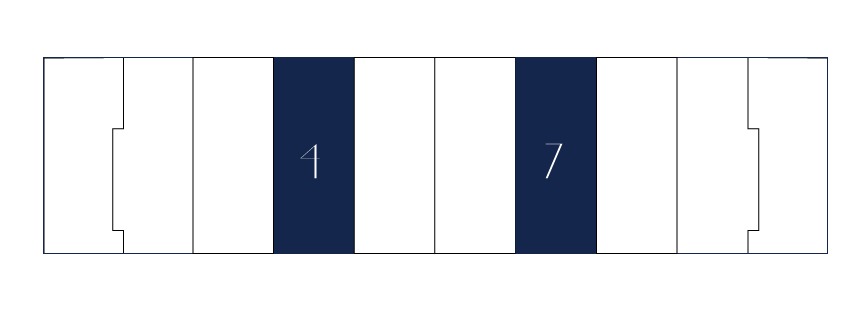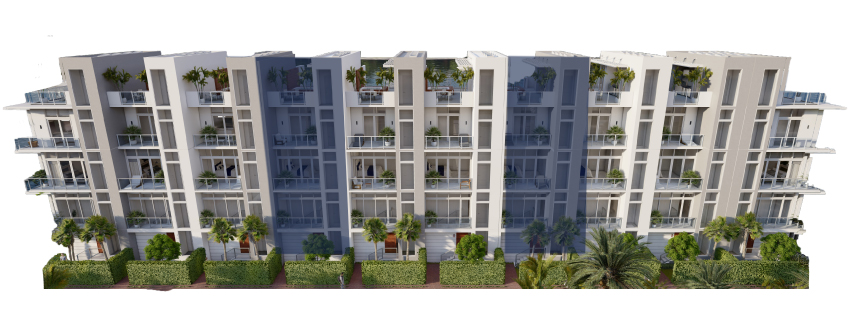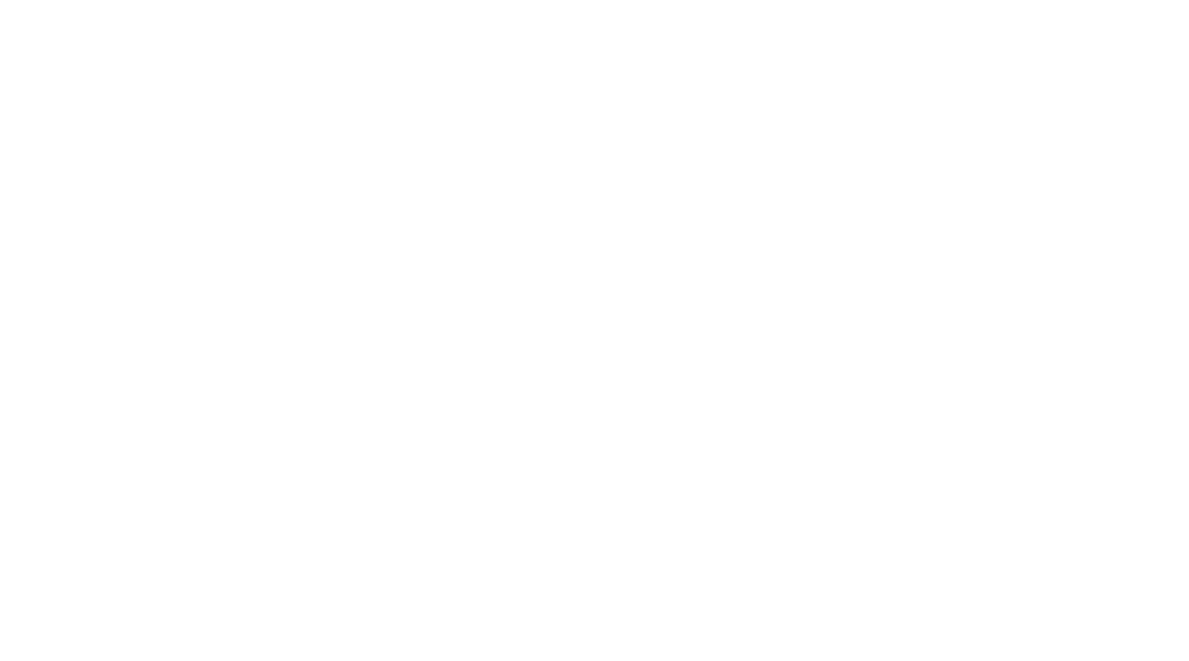Modern Living
The Residences at QUINT collection Hollywood will feature four floor plans that will range from 4,650 sq. ft. to 5,137 sq. ft. for the corner units. All residences will have three bedrooms, three full bathrooms and a guest half bathroom and a roof deck occupying the entire fifth floor

Corner Units
Left / Right
3 Bedroom – 3.5 Bathrooms
Total: 5,183 sq. ft. / 5,137 sq. ft.
Garage: 465 / 458
Balconies: 649 / 649
Roof Deck: 630 / 630
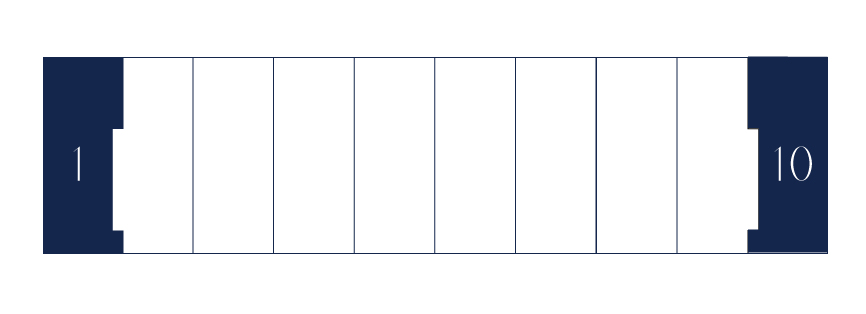
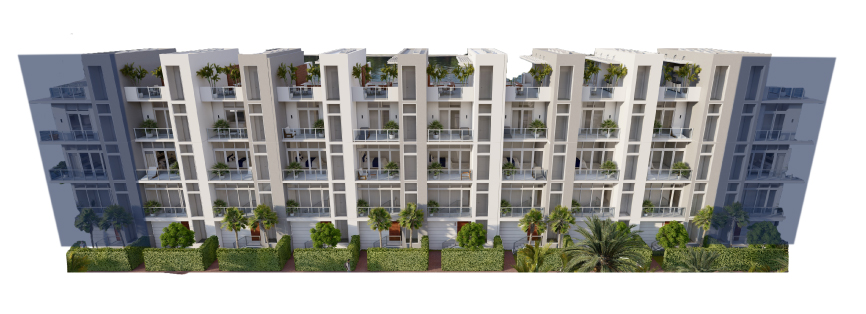
Unit A
3 Bedroom – 3.5 Bathrooms
Total: 4,825 sq. ft.
Garage: 451
Balconies: 561
Roof Deck: 630
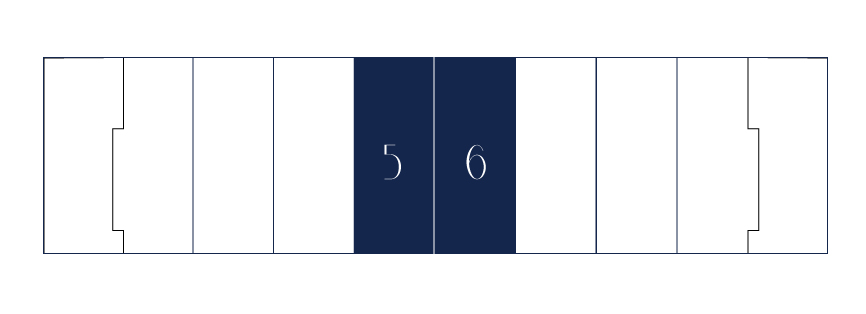
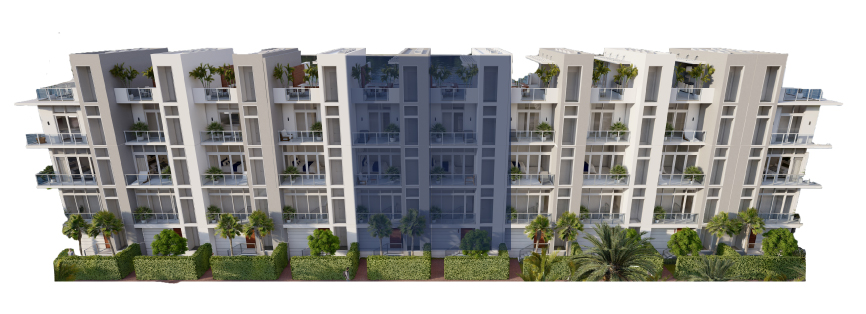
Unit B
3 Bedroom – 3.5 Bathrooms
Total: 4,650 sq. ft.
Garage: 451
Balconies: 400
Roof Deck: 573
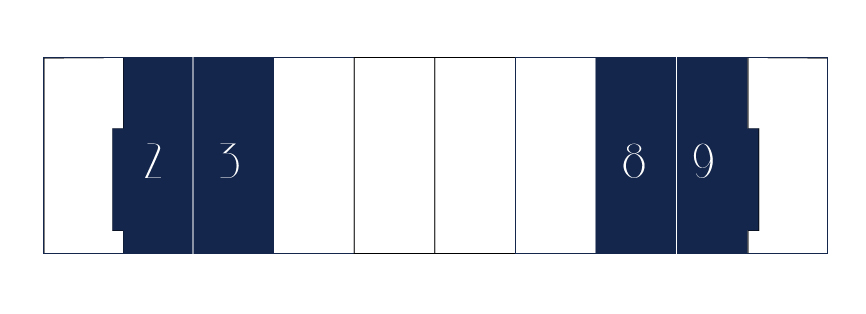
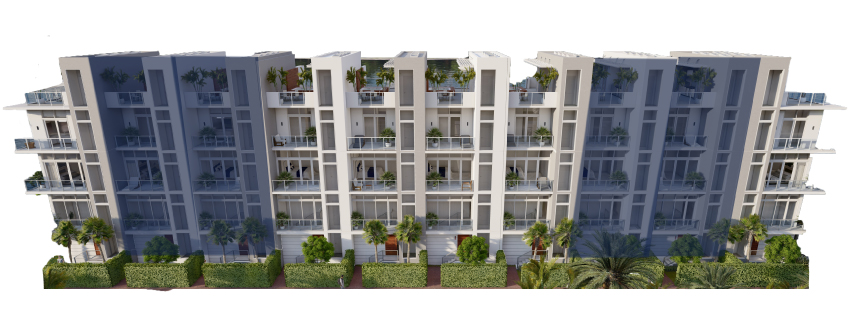
Unit C
3 Bedroom – 3.5 Bathrooms
Total: 4,696 sq. ft.
Garage: 458
Balconies: 485
Roof Deck: 573
